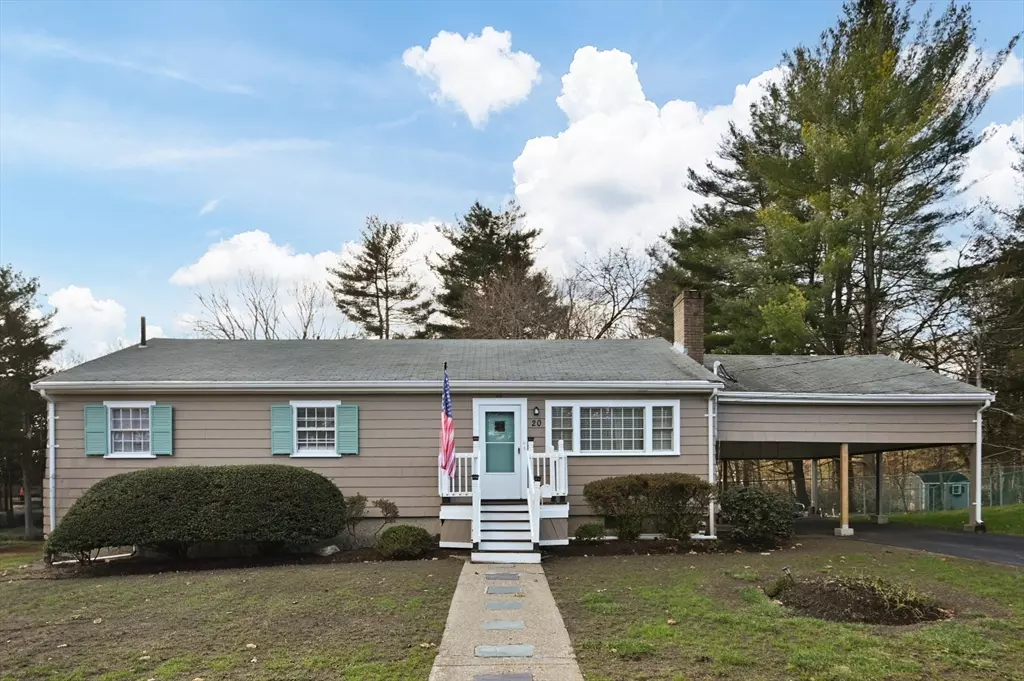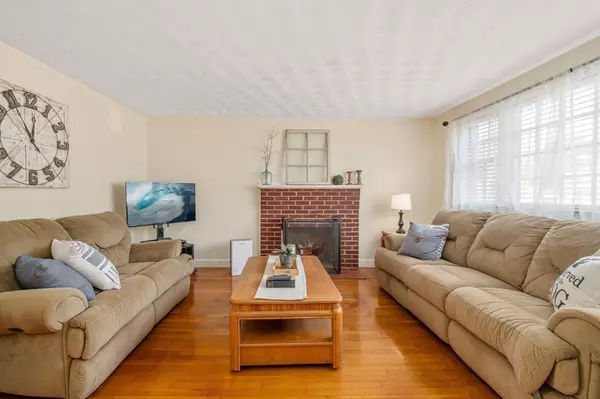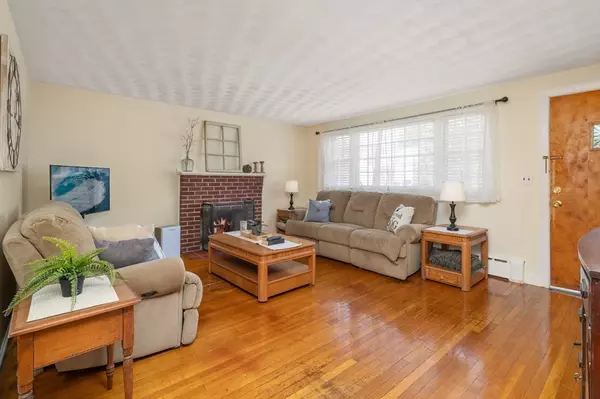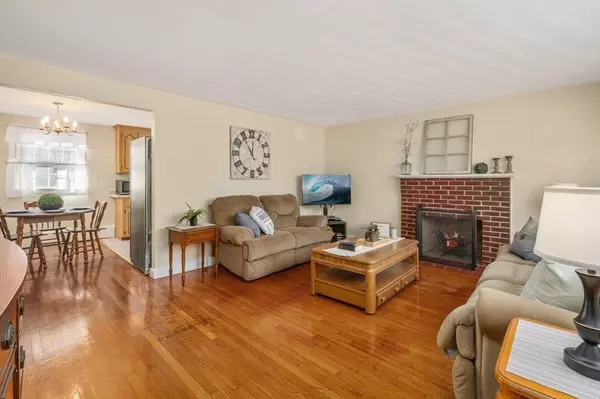3 Beds
1.5 Baths
1,466 SqFt
3 Beds
1.5 Baths
1,466 SqFt
Key Details
Property Type Single Family Home
Sub Type Single Family Residence
Listing Status Pending
Purchase Type For Sale
Square Footage 1,466 sqft
Price per Sqft $409
MLS Listing ID 73319692
Style Ranch
Bedrooms 3
Full Baths 1
Half Baths 1
HOA Y/N false
Year Built 1960
Annual Tax Amount $6,262
Tax Year 2024
Lot Size 0.400 Acres
Acres 0.4
Property Description
Location
State MA
County Norfolk
Zoning S2
Direction Use GPS.
Rooms
Basement Full, Partially Finished, Walk-Out Access
Primary Bedroom Level First
Interior
Heating Baseboard, Natural Gas
Cooling Window Unit(s)
Fireplaces Number 1
Appliance Gas Water Heater, Range, Dishwasher, Refrigerator, Washer, Dryer
Exterior
Exterior Feature Patio, Pool - Inground
Garage Spaces 1.0
Pool In Ground
Community Features Public Transportation, Shopping, Medical Facility, Laundromat, Public School, T-Station
Roof Type Shingle
Total Parking Spaces 4
Garage Yes
Private Pool true
Building
Lot Description Wooded, Cleared, Gentle Sloping
Foundation Concrete Perimeter
Sewer Public Sewer
Water Public
Architectural Style Ranch
Others
Senior Community false
Acceptable Financing Estate Sale
Listing Terms Estate Sale






